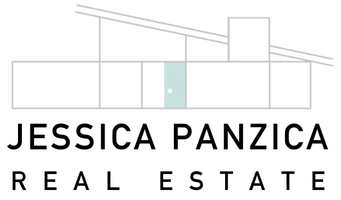
UPDATED:
11/08/2024 07:06 PM
Key Details
Property Type Single Family Home
Sub Type Single Family Residence
Listing Status Active Under Contract
Purchase Type For Sale
Square Footage 2,211 sqft
Price per Sqft $587
Subdivision Evolve (Evle)
MLS Listing ID NP24161890
Bedrooms 4
Full Baths 3
Condo Fees $247
Construction Status Turnkey
HOA Fees $247/mo
HOA Y/N Yes
Year Built 2023
Lot Size 2,426 Sqft
Property Description
Welcome to 3563 Ivy Way, nestled in the thriving new community of Evolve at Rienda in Rancho Mission Viejo. This stunning two-story home offers a perfect blend of modern design, spacious living, and luxurious amenities. Boasting four bedrooms, three bathrooms, and a versatile loft bonus room, this 2211 square-foot residence is the epitome of comfortable, contemporary living.
Step inside, and you'll find an inviting and open floor plan, with abundant natural light and stylish finishes throughout. The heart of the home is the gourmet kitchen, which features sleek quartz countertops, a large center island, premium stainless-steel appliances, ample cabinet space and large pantry for additional storage. The kitchen seamlessly flows into the spacious living and dining areas, perfect for entertaining guests or simply enjoying quality family time.
The main level also includes a guest bedroom with a nearby full bathroom, providing flexibility for guests or multi-generational living. The upstairs loft bonus room offers endless possibilities for a home office, playroom, or additional lounge area.
The primary suite is a true retreat, complete with a luxurious ensuite bathroom featuring dual sinks, oversized shower, and a generous walk-in closet. Indulge in luxury with cultured marble adorning the vanity countertop and oversized shower area, adding elegance and sophistication to your everyday routine. The two additional bedrooms on the upper level share a full bathroom, ensuring comfort and convenience for the whole family. The laundry room with a sink and additional storage is conveniently located on the second floor near the bedrooms.
This exquisite home boasts an impressive array of upgrades including, soft close drawers and cabinets, kitchen cabinet and hardware upgrade, full height kitchen backsplash, sink and faucet upgrades throughout, laminate flooring and baseboards, carpet upgrade, ceiling fan prewire, pendant prewire, recessed lighting, 8' interior doors, door hardware upgrades, as well as upgraded stair railings.
This home is walking distance to Ranch Camp, which boasts an array of exceptional amenities, including a resort-style pool, fitness center, community garden, clubhouse, and more.
Location
State CA
County Orange
Area Rien - Rienda
Rooms
Main Level Bedrooms 1
Interior
Interior Features Open Floorplan, Pantry, Quartz Counters, Recessed Lighting, Wired for Sound, Bedroom on Main Level, Primary Suite, Walk-In Pantry, Walk-In Closet(s)
Heating Forced Air
Cooling Central Air, ENERGY STAR Qualified Equipment
Flooring Carpet, Laminate
Fireplaces Type None
Fireplace No
Appliance Dishwasher, ENERGY STAR Qualified Appliances, ENERGY STAR Qualified Water Heater, Electric Oven, Gas Cooktop, Microwave, Refrigerator, Range Hood, Tankless Water Heater, Vented Exhaust Fan, Water Heater, Dryer, Washer
Laundry Laundry Room, Upper Level
Exterior
Garage Garage
Garage Spaces 2.0
Garage Description 2.0
Fence Block
Pool Community, Indoor, Association
Community Features Biking, Curbs, Hiking, Park, Storm Drain(s), Street Lights, Suburban, Sidewalks, Pool
Utilities Available Cable Available, Electricity Connected, Natural Gas Connected, Sewer Connected, Water Connected
Amenities Available Clubhouse, Fitness Center, Fire Pit, Outdoor Cooking Area, Picnic Area, Playground, Pickleball, Pool, Recreation Room, Spa/Hot Tub, Trail(s)
View Y/N Yes
View Mountain(s)
Roof Type Tile
Porch Open, Patio
Attached Garage Yes
Total Parking Spaces 2
Private Pool No
Building
Lot Description Back Yard, Sprinklers In Front, Sprinklers Timer, Sprinklers On Side
Dwelling Type House
Story 2
Entry Level Two
Foundation Slab
Sewer Public Sewer
Water Public
Architectural Style Contemporary
Level or Stories Two
New Construction Yes
Construction Status Turnkey
Schools
School District Capistrano Unified
Others
HOA Name Rancho MV
Senior Community No
Tax ID 12539230
Security Features Carbon Monoxide Detector(s),Fire Detection System,Fire Sprinkler System,Smoke Detector(s)
Acceptable Financing Cash, Conventional
Listing Terms Cash, Conventional
Special Listing Condition Standard

Get More Information

- Homes For Sale in San Pedro, CA
- Homes For Sale in La Palma, CA
- Homes For Sale in Redondo Beach, CA
- Homes For Sale in Whittier, CA
- Homes For Sale in Stanton, CA
- Homes For Sale in Lake Forest, CA
- Homes For Sale in Corona, CA
- Homes For Sale in Tustin, CA
- Homes For Sale in Carson, CA
- Homes For Sale in Seal Beach, CA
- Homes For Sale in Bellflower, CA
- Homes For Sale in Garden Grove, CA
- Homes For Sale in La Habra, CA
- Homes For Sale in Signal Hill, CA
- Homes For Sale in Huntington Beach, CA
- Homes For Sale in Orange, CA
- Homes For Sale in Los Angeles, CA
- Homes For Sale in Long Beach, CA
- Homes For Sale in Anaheim, CA
- Homes For Sale in Anaheim Canyon Business Center, Anaheim, CA
- Homes For Sale in Lakewood, CA
- Homes For Sale in Cypress, CA
- Homes For Sale in Buena Park, CA




