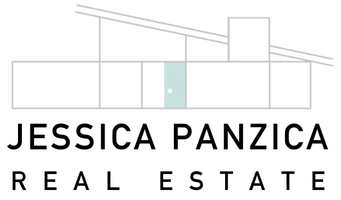For more information regarding the value of a property, please contact us for a free consultation.
Key Details
Sold Price $750,000
Property Type Single Family Home
Sub Type Single Family Residence
Listing Status Sold
Purchase Type For Sale
Square Footage 2,908 sqft
Price per Sqft $257
MLS Listing ID SW22161838
Sold Date 09/29/22
Bedrooms 4
Full Baths 2
Half Baths 1
Condo Fees $70
Construction Status Turnkey
HOA Fees $70/mo
HOA Y/N Yes
Year Built 2008
Lot Size 10,890 Sqft
Property Description
Gorgeous Heritage Lake single story ADA house with pool on .25-acre lot. This home is energy efficient with 32 solar panels that are fully paid through June 2031, with guaranteed production, 4 bedrooms plus an office with built in desks and cabinets, whole house fan & 6 solar skylight tubes to light your house naturally all day. 2 HVAC systems, 1 newly replaced in Dec 2021. Pride of ownership: Crown molding throughout, Bose surround system in living room, custom wall unit in living room and cabinet in master bath, ceiling fans in all rooms. Exterior house fully painted in 2020. Newly landscaped front yard with Arizona large river rock. 3 car tandem garage with custom ceiling storage racks, and plenty of room for hobbies. Relaxing back yard has a lovely stone scape saltwater pool, multiple fruit producing trees, apricot, peach, plum, mandarin, & orange, you won't go hungry here! Large alumawood patio cover with fans & roll down shades to keep you cool throughout the day. This house is on a quiet cul-de-sac with plenty of parking. Enjoy all the Heritage Lake amenities with a LOW HOA ($70): multiple parks, lake, 2 pools, splash park & walking trails.
Location
State CA
County Riverside
Area Srcar - Southwest Riverside County
Zoning SP ZONE
Rooms
Other Rooms Shed(s)
Main Level Bedrooms 4
Interior
Interior Features Breakfast Bar, Built-in Features, Breakfast Area, Ceiling Fan(s), Crown Molding, Separate/Formal Dining Room, Granite Counters, High Ceilings, Recessed Lighting, Tandem, Bar, Wired for Sound, All Bedrooms Down, Attic, Bedroom on Main Level, Entrance Foyer, Main Level Primary, Primary Suite, Walk-In Closet(s)
Heating Central, ENERGY STAR Qualified Equipment, Fireplace(s), Natural Gas, Zoned
Cooling Central Air, Dual, Electric, ENERGY STAR Qualified Equipment, Whole House Fan, Zoned
Flooring Carpet, Tile
Fireplaces Type Family Room
Equipment Satellite Dish
Fireplace Yes
Appliance Built-In Range, Convection Oven, Double Oven, Dishwasher, ENERGY STAR Qualified Appliances, Exhaust Fan, Electric Oven, Gas Cooktop, Disposal, Gas Water Heater, High Efficiency Water Heater, Hot Water Circulator, Ice Maker, Microwave, Refrigerator, Range Hood, Self Cleaning Oven, VentedExhaust Fan, Water To Refrigerator, Water Heater, Water Purifier
Laundry Electric Dryer Hookup, Gas Dryer Hookup, Inside, Laundry Room
Exterior
Exterior Feature Awning(s), Lighting, Rain Gutters, TV Antenna, Misting System
Garage Direct Access, Door-Single, Driveway, Garage Faces Front, Garage, Garage Door Opener, Oversized, Tandem
Garage Spaces 3.0
Garage Description 3.0
Fence Good Condition, Wood
Pool Private, Association
Community Features Biking, Dog Park, Foothills, Fishing, Gutter(s), Hiking, Horse Trails, Lake, Street Lights, Sidewalks, Park
Utilities Available Cable Available, Electricity Available, Electricity Connected, Natural Gas Available, Natural Gas Connected, Phone Available, Sewer Available, Underground Utilities, Water Available
Amenities Available Picnic Area, Playground, Pool
Waterfront Description Lake
View Y/N Yes
View Neighborhood, Pool
Roof Type Tile
Accessibility Customized Wheelchair Accessible, Safe Emergency Egress from Home, Low Pile Carpet, No Stairs, Accessible Entrance, Accessible Hallway(s)
Porch Rear Porch, Concrete, Covered, Front Porch, Open, Patio, Porch
Attached Garage Yes
Total Parking Spaces 5
Private Pool Yes
Building
Lot Description 0-1 Unit/Acre, Back Yard, Corner Lot, Cul-De-Sac, Drip Irrigation/Bubblers, Front Yard, Gentle Sloping, Sprinklers In Rear, Sprinklers In Front, Landscaped, Near Park, Rocks, Sprinklers Timer, Sprinkler System, Trees, Yard
Story 1
Entry Level One
Foundation Slab
Sewer Public Sewer
Water Public
Architectural Style Ranch, Patio Home
Level or Stories One
Additional Building Shed(s)
New Construction No
Construction Status Turnkey
Schools
School District Menifee Union
Others
HOA Name Heritage Lake
Senior Community No
Tax ID 333532007
Security Features Security System,Closed Circuit Camera(s),Carbon Monoxide Detector(s)
Acceptable Financing Cash, Cash to New Loan, Conventional, FHA, Fannie Mae, Freddie Mac, VA Loan
Horse Feature Riding Trail
Green/Energy Cert Solar
Listing Terms Cash, Cash to New Loan, Conventional, FHA, Fannie Mae, Freddie Mac, VA Loan
Financing Conventional
Special Listing Condition Standard
Read Less Info
Want to know what your home might be worth? Contact us for a FREE valuation!

Our team is ready to help you sell your home for the highest possible price ASAP

Bought with Nestor Rangel Fernandez • Keller Williams Pacific Estates La Mirada
Get More Information

- Homes For Sale in San Pedro, CA
- Homes For Sale in La Palma, CA
- Homes For Sale in Redondo Beach, CA
- Homes For Sale in Whittier, CA
- Homes For Sale in Stanton, CA
- Homes For Sale in Lake Forest, CA
- Homes For Sale in Corona, CA
- Homes For Sale in Tustin, CA
- Homes For Sale in Carson, CA
- Homes For Sale in Seal Beach, CA
- Homes For Sale in Bellflower, CA
- Homes For Sale in Garden Grove, CA
- Homes For Sale in La Habra, CA
- Homes For Sale in Signal Hill, CA
- Homes For Sale in Huntington Beach, CA
- Homes For Sale in Orange, CA
- Homes For Sale in Los Angeles, CA
- Homes For Sale in Long Beach, CA
- Homes For Sale in Anaheim, CA
- Homes For Sale in Anaheim Canyon Business Center, Anaheim, CA
- Homes For Sale in Lakewood, CA
- Homes For Sale in Cypress, CA
- Homes For Sale in Buena Park, CA




